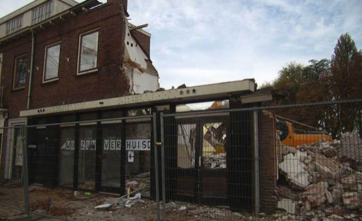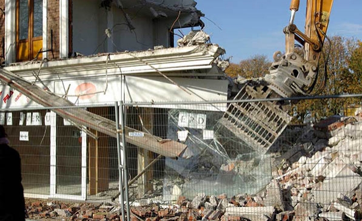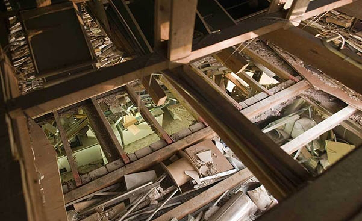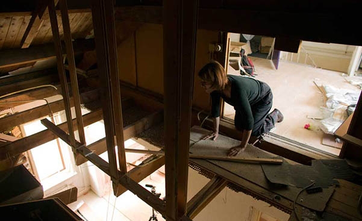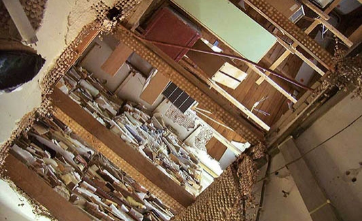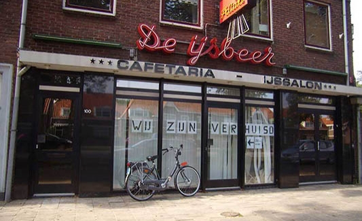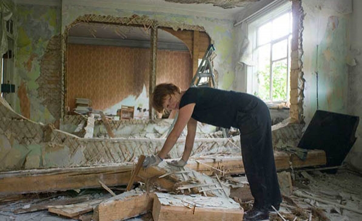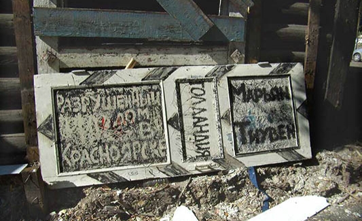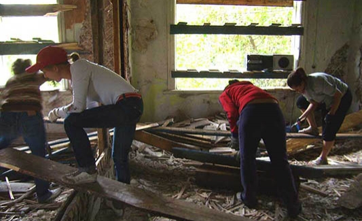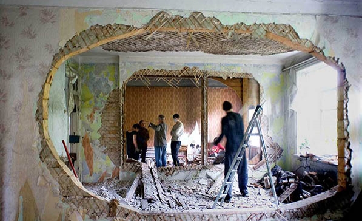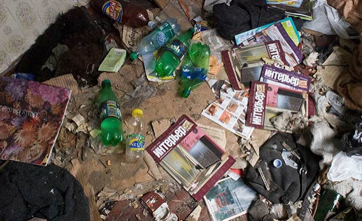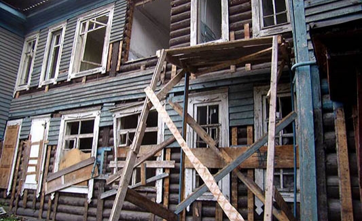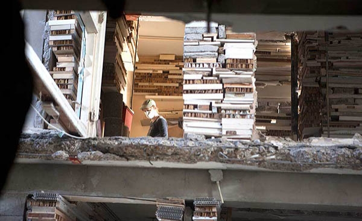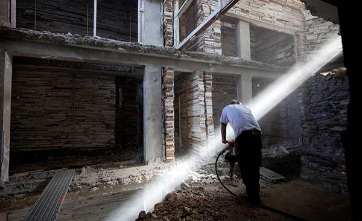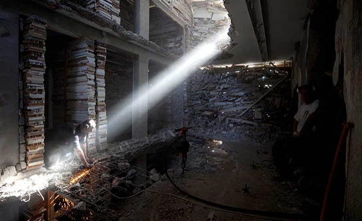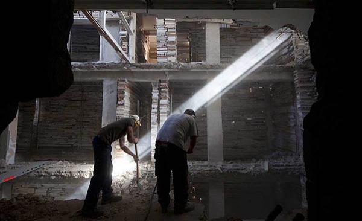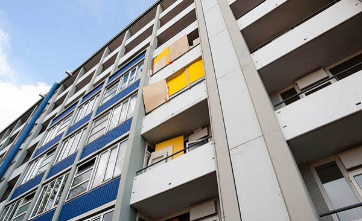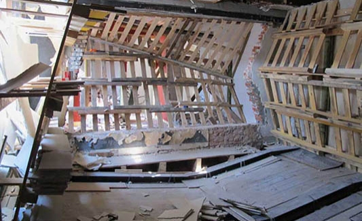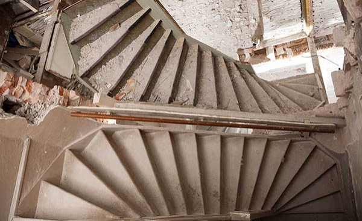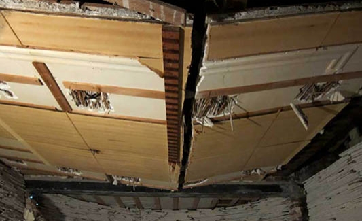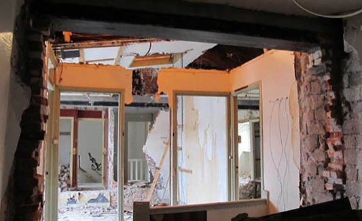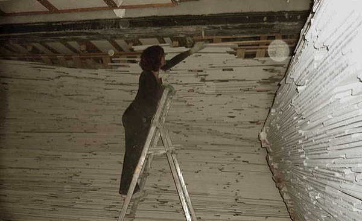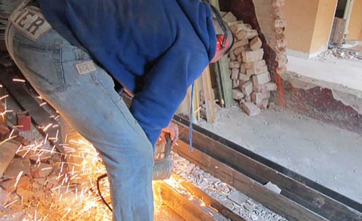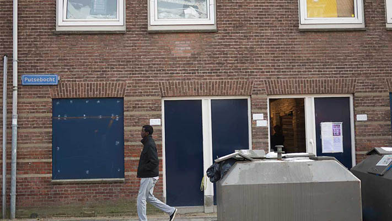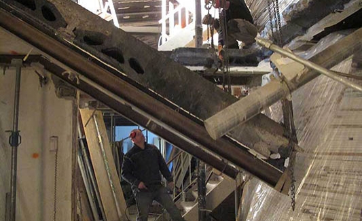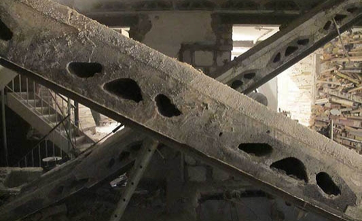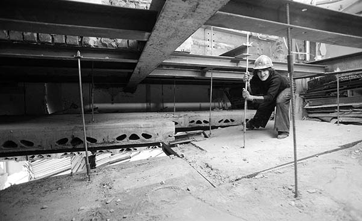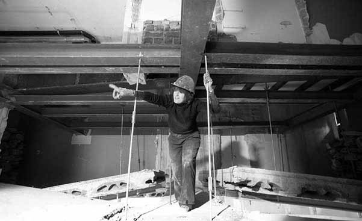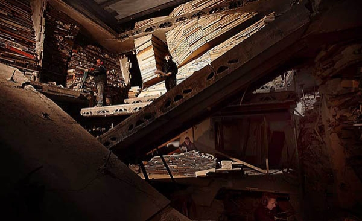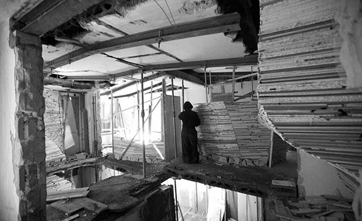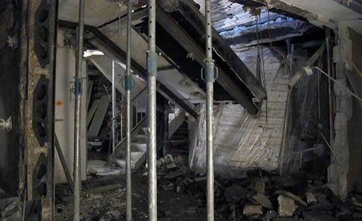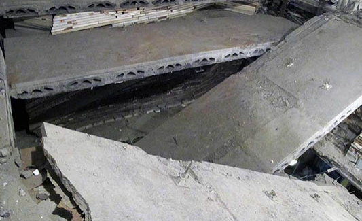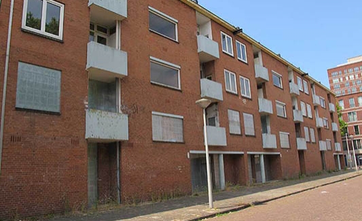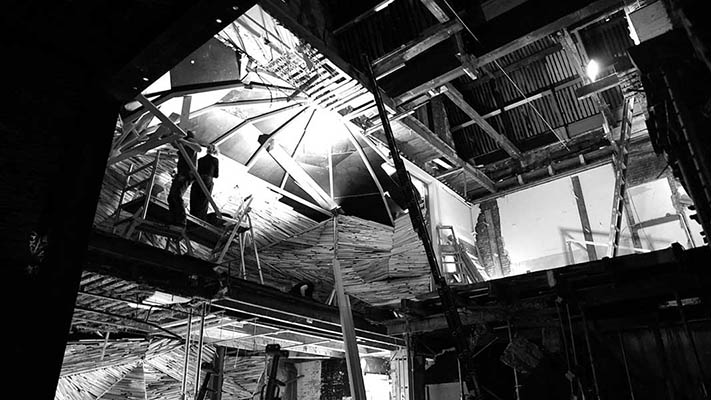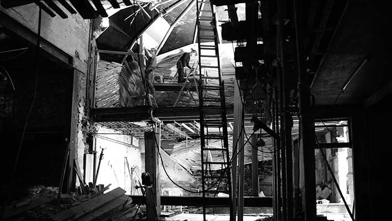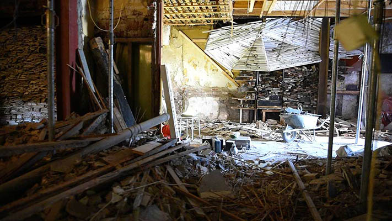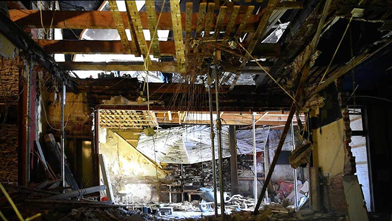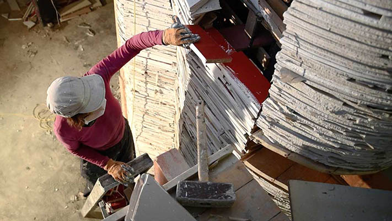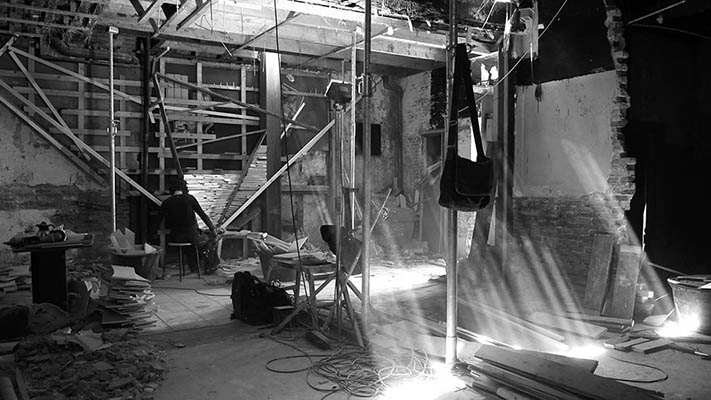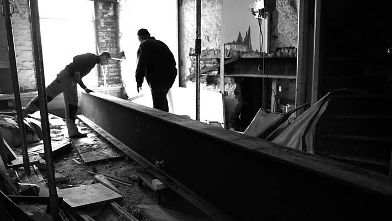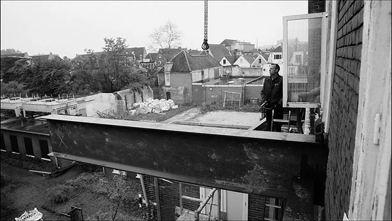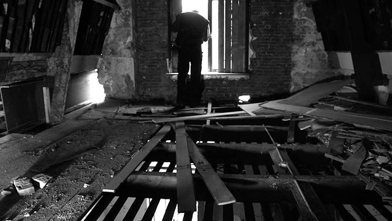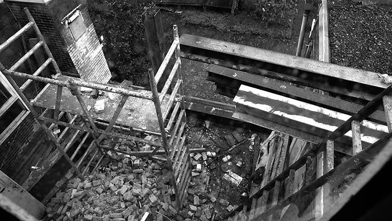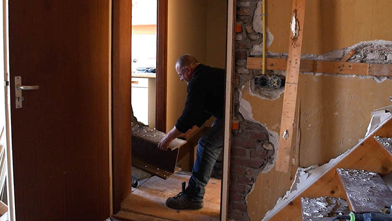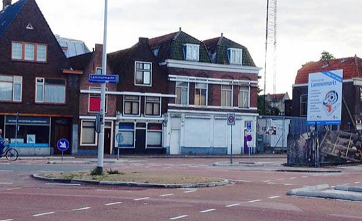Destroyed House Gaza/ Verwoest Huis Gaza, 2016/2017
Recently I realised Destroyed House Gaza (2016) in the Palestinian territories. The installation is located in the Shaat family house in Khan Younis/ Rafah, in a building which was hit by a bomb during the 2014 war. One son of the family was killed. I decided to rebuild the house and turn it into an independent artistic statement. The PRCS, The Palestinian Red Crescent Society, supported and protected me in the process.
The architecture of the dwelling, about 40 years old, for itself was not that interesting, regular like most buildings in Gaza. Most of the walls were blown away by the bomb and there had been a big fire.
Choosing Gaza to execute a new architectural installation meant an important new step in my work. Working in such a politically highly sensitive area means that this context infiltrate my work in a powerful way. The tension between artistic and political meaning is accentuated. My aim is however, to realize an independent art work within the existing framework of my own artistic development. Thus, Destroyed House Gaza is intended as a strongly autonomous, abstract work of art. Art can offer a new perspective to the socially and politically troubled region: without judgement, without solutions. Instead, art offers a free zone, connected to given reality and yet completely independent. Here, I would like to quote the Dutch philosopher and essayist Maarten Doorman, from his recent book De navel van Daphne (2015, Prometheus): ‘The characteristic of art is precisely the ambivalence, the ambiguity, the imagination, the autonomous position, the openness of interpretation, free of social convictions and economic motives.’
The result is a monumental artwork entitled Destroyed House Gaza, in which the extreme forces of construction and destruction battle for priority.
Ceilings have been tilted, cave in, ceilings are removed, in order to create one large space with various lines of sight and new perspectives. By reshaping floors and ceilings in different positions, scars of light are created, accenturing the perspectives.
The construction of the house gave me the opportunity to dig in the ground for 1.50 meters. About three quarters part of the sand has been removed, creating differences in perspective.
The war lacerated building became new walls by let fall down seven floors.
As a ‘Trummerfrau’ I reorganize the debris from inside and outside the building to erect six new walls out of it.
By doing so the bombed, open concrete structure became a closed space again.
New element in these constructed walls is a pattern of small openings all over, through which the light from outside is softly screened.
Stacking’s have been carefully arranged into two architectural columns. The two columns, one black (from burned wood and tiles) and one white (plaster and rubbish wood) reached over nine meters to the upper ceiling, enlarging the perspective of the new created space.
By rearranging the rubble into walls and by letting fall seven floors, the ruin-like architectural structure, became a new skin. The ruin has been transformed into space again, a closed space, an in many sense an uploaded space.
The transformation of a bombed architectural structure into a closed contemplative space is absolute. The history is still there, but the energy is completely different: intens, not common, a subconscious parallel world with his own intrinsic values. Connected to reality, connected to war, and in the same time it is transformed into a new authentic, artistic world.
Both the political context and the (still visible) destruction by the bomb plays implicitly a big role in this installation. Everything is permeated by dust, debris, ashes and soot. And in the same time everything is completely different from war. War is 100 % chaos and in Destroyed House Gaza order is the most striking quality.
By re-arranging the broken pieces of the house into a new, meaningful and aesthetical architectural sculpture, I turned chaos into order. Thus, war was transformed into its opposite: an artistic construction.
Despite the raw visual language of chaos, demolition and destruction, the result has a highly abstract, minimalist character.
Destroyed House Gaza even has a delicate, poetical beauty.
For the first time in my career both the inside and the outside are important parts of one architectural sculpture.
The extreme (economically useless) labour required to realize the installation, the primitive construction, the un-museological setting of a bombed Gaza dwelling – this whole constellation of qualities add great depth to the power of the construction and as an homage to art.
Specially this quality is named many times by visitors: it gives us hope that destruction can be turned into construction.
Conclusion after the three months working period in Gaza: I cannot get closer to the polarity destruction and construction then in Gaza.
Destroyed House Gaza thus reveals the extreme power of mankind to destruct the world, but also the essential power to rebuilt it.
Destroyed House Gaza is not specifically about Gaza, although it is located in Gaza, Destroyed House Gaza is a metaphor for all past wars, all current conflicts and all inevitable future wars.
Ernst van Alphen who visited my installation in Gaza: “Here in Gaza the work comes to its own. The political context of Gaza completes your work and gives it a urgent necessity, makes it acutely. The installation has to be located here, It finishes your work. In Holland art is more abstract, in general more non-committal.”
Meta Knol who visited Destroyed House Gaza also: ‘A cycle is completed’.
This opinion has been confirmed by the reactions of Palestinian visitors and the press. The language of art is international. People understood the abstract language, although they never saw such an architectural installation before. The reactions showed that the Palestinians are confronted with deep experiences. People embraced my work, at first they appointed the beauty of my installation. The beauty they recognized in the re-ordered debris is in the same way an entrance to deeper layers of speculation and feelings, about construction and destruction and of course about war, which is so present in their extreme reality. The most visitors did not view the installation from an art (historical) context, but rather through the direct gaze, which is closely linked to the often raw banality of their own lives.
One day after the opening, Press Agency Reuters came unannounced and sent the news all around the globe. Next days many TV Stations and Agencies visited Destroyed House Gaza for an interview, they all worked with freelance Gaza based teams: China News Agency, UPI VS, Central News Agency Londen, News Agency France Presse, Newspaper Journal de Arab News, Al Cods Beirut, Sky News Arab, Dubai News Agency, Kuwait News Acency, El Jazeera, Palestine TV, Together Agency, Palestine Good Morning, Televisia Fifizi Dunia Homeland Gaza, Fifizi Palestine Satelite, El Aksa TV, CNN and TV Saudi Arabia. Trouw, Monique van Hoogstraten, Brabants Dagblad, Gerrit van den Hoven.
The overwhelming attention of the press and visitors and the crowded opening, gave me the conviction that art has a voice, that art can speak (humanitarian) to people, that an artistic statement can be powerful. Not to judge or give a political signal, contrary art offers a free zone, in its ambivalence, in an artistic language art is able to confront people with a new perspective, free of social convictions and economic motives.
Destroyed House Leiden / Verwoest Huis Leiden, 2015 (in cooperation with Museum De Lakenhal)
On Lammermarkt, to the rear of Museum De Lakenhal, the municipality of Leiden is demolishing a row of four dwellings to facilitate the extension of the museum. Destroyed House Leiden is a final tribute to these buildings and the history buried there. Two of the four houses were built in 1611, five years after the birth of Rembrandt (a few blocks down). In Destroyed House Leiden history plays a larger part than in previous architectural installations.
Like Gordon Matta-Clark’s my installations enter into a dialogue with architecture in a disruptive way, by breaking away partitions between spaces. Unlike Matta-Clark I block out daylight, creating a more autonomous, monumental environment, enhanced by the addition of stacks created with demolition waste, and architectural sculptures.
By demolishing a number of walls between houses partially or entirely, tilting or sinking floors or letting them drop straight down, one large space is created with various lines of sight.
The municipality of Leiden issued two licences: an environmental licence and a public licence. The fire department checked the site as well and gave its permission after a couple of adjustments. The preparatory phase took a lot of time and persuasion. In fact, a number of parallel worlds meet in my work: the construction world, bureaucracy, the museum world and the art world. It is a matter of finding the right balance between, on the one hand, all negotiations on the work floor and, and on the other hand, my artistic concept.
After stripping the buildings, I constructed the sawn demolition materials into monumental sculptures. The result of five months of physically demanding labour, constantly aided by a permanent assistant and a student, is easily summarized: everything has only been put in a different place – a radical rearrangement of all the demolition material present. Destroyed House Leiden is expressly sculptural and monumental.
In an open carré the visitor has a perspective on three large sculptures. On the north side, a sculpture rises up to a total height of almost 10 metres. Two huge columns of piled-up plasterboard and planks rise straight into the ridge of the two roofs. Between them are two cross shapes, created by dropping the floors down in two parts. The association with the Tower of Babel is manifest. The columns, majestic and firm as a rock, always contain the germ of collapse. Man reaches high, knowing that he will eventually fall – inherent failure is ever present.On the south side a sculpture in the shape of a blob overarches the open space of the balcony. The shape is that of a broken sheet of glass: the segments surge in all directions, but are interconnected. The blob is carried, as it were, by a V shape of two collapsed balcony floor halves.
The eastern line of sight reveals a glorified ruin sculpture, created by putting all floors present there in a different position: the ceiling of the second floor is tilted, the floor of the first floor collapses downward horizontally (in a tilted position), the side walls are in fact flipped-over floors.
Silent violence. One visitor interprets my installation as silent violence. An apt remark. War and destruction are accompanied by much noise, deafening noise. Destroyed House Leiden is a sublimated ruin sculpture with strikingly abstract qualities. The installation strongly refers to destruction, but the noise has been muted, the dust has settled; silence now reigns, a silence that seems to be naturally respected by visitors, who automatically adopt a whispering tone.
As a person and as an artist, I am engaged in social issues to an increasing extent, in how people live together or fail to do so. Art refers to essences in human existence through an artistic language. Art makes statements about this, poses questions, confuses but also offers comfort and beauty to spectators. I have been preoccupied with extreme war events for all my life, and the current areas of conflict, the excesses of power and greed have my permanent interest. My work, with a recognizable autonomous visual language, refers to the forces of construction and destruction in man, the diabolic conflict between the two that can never be won or overcome.
Destroyed House Leiden was freely accessible for two and a half months. All in all, 3,800 people visited the installation. The most heard comment: impressive.
Destroyed House Leiden received attention in the following media: ElleDeko, Anne van der Zwaag; Leidsch Dagblad, Theo de With; De Telegraaf, Maaike Staffhorst; AVRO’s Kunstuur; NRC, Sandra Smallenburg; Nooit meer slapen, VPRO Radio; Redazione 3D, Sky Arte Italy, Matteo Moneta; GOOD, NY, Laura Feinstein; www.archined; www.architectenwerk / Luc de Vries.
Subsidies were granted by Mondriaan Fonds, the City of Leiden, the Province of South Holland, BKV Gelden, Cultuurfonds Leiden, Aankoopbudget MDL and Fonds 1818.
Destroyed House Op Noord / Verwoest Huis Op Noord (2013-2014)
Central to Destroyed House op Noord (2013-2014) are grand-scale architectural interventions in a block of flats owned by housing corporation Rochdale in Northern Amsterdam. The installation involves eight staircase-access flats on Wieringerwaardstraat (plus the storerooms on the first floor). Destroyed House Op Noord can be considered a last breath of this social housing area which was realized in the 1970s.
Visitors are surrounded by demolition and reconstruction on all sides – an overwhelming experience.
Ludo van Halem, curator of twentieth-century art at the Rijksmuseum Amsterdam, inaugurated this fifth architectural installation He spoke about a bacchanal (orgy) of chaos.
A building as a sculpture, carefully modelled into an artistic form.
An intensive five-month work process in collaboration with a contractor, constructor and some assistants. All floors, walls and ceilings have been affected. In conjunction with
this methodical destruction, an artistic image has been constructed with materials both from the houses themselves and brought in from elsewhere. The installation shows a new perspective on both the architectural structure of the building and the social structure of living. The installation allows a glimpse into what is hidden inside the houses, as it were, and could not be seen before.
All floors and ceilings have been slanted and/or bent; not a single wall is straight. Floors have been pushed apart or ‘break’, and everything is off plumb. Some floors collapse straight down (becoming walls) or into a cross shape. The walls have been carefully stacked in a pronounced sculptural shapes, related to architecture. Everything stands but is also slanted, everything is on edge.
On the ground level the walls between the storerooms have been partly torn down and poured full of debris (a reference to a ruin or war zone).
Stackings and heaps of debris transform the eroded building into an artistic space full of meaning and beauty. It is a transformation of the often small spaces of a social housing apartment block into one monumental spatial experience, emphatically containing the inherent failure. The power of building manifests itself in a monumental construction.
Destroyed House Op Noord was realized with the financial support of the Mondriaan Fonds, Amsterdam Fonds voor de Kunst and the municipality of Amsterdam, precinct North. Housing Corporation Rochdale contributed to the project by making available the apartments, providing the construction report, power connections and licences. 3000 people visited Destroyed House Op Noord.
Publicity: Parool, NRC (Agenda), Telegraaf, Brabants Dagblad, VPRO Radio, AVRO TV kunstprogramma Kunstuur, Architectuur.nl
Destroyed House Bloemhof / Verwoest Huis Bloemhof (2012- 2013)
Destroyed House Bloemhof is an architectural installation in 5 four-roomed houses from the 1920s in the south of Rotterdam, owned by housing corporation Woonstad Rotterdam. The architectural sculpture is invisible from the outside. Inside, the once modest dwellings have been transformed into one monumental space. The social context (natural and war disasters, political conflicts) is becoming an increasingly inevitable one. In my work events on a global scale that rigorously encroach upon the lives of human beings have been reduced to a human scale.
A building as a sculpture, carefully modelled into an artistic form. An intensive four-month work process in collaboration with a contractor constructor and some assistants. All floors, walls and ceilings have been affected. In conjunction with this methodical destruction, an artistic image has been constructed with materials both from the houses themselves and brought in from elsewhere. The stacks, piled up against all walls, grow rampant through the house like some kind of virus.
The installation shows a new perspective on both the architectural structure of the building and the social structure of living. The installation allows a glimpse into what is hidden inside the houses, as it were, and could not be seen before.
On the groundfloor: all spaces have been linked together by creating large openings in the walls, floors and ceilings. The whole shows a wide range of window views, with three white framings at the front standing out. The work has a conspicuous abstract quality.
The measurements and exact definition of the stacks evoke references to classical architecture, and in its layeredness the visual image is reminiscent of the structure of an urban architectural environment.
The architectural sculpture also refers to a modernist visual image in architecture, minimal art and Zero (Ad Dekkers and Jan Schoonhoven).
On the second and third floor: all floors and ceilings have been slanted and/or bent; not a single wall is straight. The walls have been stacked in a pronounced form: tapering or round, spherical or in a K or C shape. Floors have been pushed apart or ‘break’, and everything is off plumb. In each of the four spaces one single material has been (monogamously) used for the stacks, and one shade of white.
The destructions create a certain disorientation, putting spectators off balance. Especially the fact that floors and ceilings are off plumb deeply affects existential feelings of safety (a floor should be straight). Visitors react vehemently, referring to situations of war and natural disasters.
The reactions of the public can be placed between these two extremes: references to insecurity, such as experiences of war, natural and other disasters on one side of the spectrum; transcendence of reality, sublimation and love on the other: beauty, order and the care with which the image has been constructed, the sculptural form that ultimately triumphs over destruction. Chapels of silence, rooms for meditation, a temple or cave church, religious and spiritual experience, a ruin that flourishes, the Tower of Babel (the building is soaring high into the clouds, but the seeds of its destruction are already there) – many names have been suggested by visitors.
In this artistic transformation (sublimation) the work transcends banality. Transience is an important aspect of my work. For a moment the image emerges from the ruins, only to collapse again; beauty as the echo of transience. A ruin that flourishes: a paradox.
Dutch author Gerrit Komrij: ‘The ruin as the last visible outpost before the Apocalypse, like beauty that is the last appearance on the road towards Utopia. Between these two extremes, Apocalypse and Utopia, the romantic soul oscillates. To be entitled to the honorary title of ruin, you have to be of good lineage as a building, having possessed character and a clean soul. What makes the catastrophe so real is the time that precedes it, that of an ominous silence, and the times that follows, that of ruin. Both are moments’.
All in all, over 2000 people visited the installation. During the first months of the exhibition, photos were shown in the Nederlands Fotomuseum in Rotterdam. This collaboration produced positive PR and a large stream of visitors who visited both locations.
During Art Rotterdam and the RAW Art Fair (7 to 10 February) the installation was also open to the public. There was a shuttle bus service between the fairs and Putsebocht. The Art Rotterdam newspaper paid ample attention to my installation.
Publicity: KunstHART, Beelden, What’s Up, NRC, NRC Next, Brabants Dagblad, AVRO’s art programme ARTMEN, Pasajes de Arquitectura Y Critica, TABLEAU, Ons Erfdeel, Art Rotterdam Krant, Algemeen Dagblad, Eigen Huis en Interieur and Archined.
Destroyed House Piet Mondriaanstraat / Verwoest Huis Piet Mondriaanstraat (2010-2011)
Central to the installation and photoworks Destroyed House Piet Mondriaanstraat (2010-2011) are large-scale architectural interventions in four four-room apartments in a concrete 1960s apartment building in Amsterdam/ Slotervaart (in cooperation with a contractor, a constructor and a concrete driller).
Large parts of the ceilings, floors and walls were cut away, creating new perspectives on existing architecture (architecture as sculpture). What usually remains hidden behind walls, how rooms interrelate (as a viewer you are usually standing in a kind of white cube), the character and structure of the building, all this was made visible. Perforation of the building creates a new artistic image. What was first destroyed systematically is given a continuation in the construction of a new image with material taken from the apartment building itself. A total of about 50 apartments have been stripped (approx. 350 doors, counters, cupboards, laths, floorboards, doorposts, concrete and bricks) and reused in the installation.
In this installation, the polarity of construction versus destruction (an essential part of human existence) is accentuated even more. Art is an important medium for gaining knowledge and insight in human existence.
The constructive force of building is linked to gravity and decay; there is a precarious and unresolved balance between construction – destruction, order – chaos, falling – standing (death – life). Decay, chaos and limitation not as opposites, but as building bricks of development, resulting in an endless chain of change (emanating from force and counterforce). It is at the boundary between opposites that beauty manifests itself.
In the end, the type of building determines the character of the installation to be realized. A concrete apartment building from the 1960s requiresa different image than an Amsterdam housing block form the early twentieth century.
In Destroyed House Piet Mondriaanstraat the balance has shifted toward destruction in a number of rooms (as if a bomb has exploded), while the constructed part has evidently minimalist qualities, enhanced by the concrete structure which covers it with an abstract mask, as it were.
The raw physical reality of a ‘dead’ and eroded apartment building transforms into a clear, more or less minimalist image, containing both meaning and beauty; an abstraction that lifts the work above reality, sublimating and intensifying it.
Mental and philosophical accesses for considering the work unfold; multiple layers of meaning have been piled on top of each other, as it were, touching on architecture, the social context and the human condition (see the description of Destroyed House Krasnoyarsk).
The very fact that the installation was located in a worn-down social housing block (rather than in a museum or other exhibition site) lent it a powerful context; the visitor is unexpectedly but powerfully introduced into a surreal world, evoking in its artistic visual language a whole range of associations and references: a cathedral or palace, an archeological excavation form an unknown primitive building period, a mausoleum or cave church.
Publicity: Trouw, Een sculptuur van sloopafval; Kunstbeeld no. 3, Karel Ankerman; Photonews, Daniel Bertina, Marjan Teeuwen: Raume als Skulpturen; Het Parool, Peter van Brummelen,
Brabants Dagblad, Gerrit van den Hoven; Tubelight, Alexander Mayhew.
Destroyed House Krasnoyarsk / Verwoest Huis Krasnoyarsk (2009)
At the invitation of the Museum Centre Krasnoyarsk and in the context of the Krasnoyarsk Biennial Expanse, I realized the architectural installation entitled Destroyed House Krasnoyarsk.
Large-scale architectural interventions are central in a Russian wooden house on 12 Dzerzjinski Ulitsa (Dzerzjinski was the main figure in the Bolshewist secret service during the Russian Civil War and the first secret service of the Soviet Union, responsible for many deportations), that had been empty for five years, situated in a context that reminds of the Russian photographer Boris Mikhailov’s work. In four consecutive spaces large holes have been made in the rear walls, ceilings and floors, as in the side walls to the left and right; together, these holes form a non-perfect, deconstructed circle. A circle that clearly falls apart, but also forms one whole. From a central viewpoint there are thirteen passages, connected in one single image. In this fragmented form destruction and construction converge (a polarity rooted in nature and in man, constituting the essence of human development).
The working of perspective is an essential given in this installation; the four consecutive spaces with passages up, down, left and right, connect to one single image with a strong three-dimensional effect – the last space has an almost perfect black circle.
All material for the installation was taken from this communal dwelling numbering 26 rooms. For instance, the entire exterior of the building, consisting of thick planks, was taken inside, stripped of nails and sawn to pieces. The same goes for all doors, windows, window sills, floors, walls and ceilings. A notion of parasitism is fitting here. The building is consumed, as it were, only to flourish one last time in a concentrated part of the house.
Apart from the mundane reality of a stripped and partly destroyed Russian wooden house, in Destroyed House Krasnoyarsk other, more abstract, mental and philosophical accesses to view the work unfold as well. In the transformation the work transcends banality, offering a certain extent of sublimation. The pilings proliferate through the building like some sort of virus, settling in a powerful centre. Associations with a body affected and worn out by life, generating wisdom and insight, are manifest. The installation may also be considered a primitive and artless attempt (not grand, but maybe grand in its artlessness) to create a monumental construction, in the awareness that the house will be demolished a week after its completion, to be replaced by new housing.
In this somewhat absurdist side of the work (Beckett is not far away), meaninglessness is linked to titanic labour. Extreme (economically useless) labour is required to realize the installation, the primitive construction, the un-museological setting of a stripped Russian house on a hidden, depraved site – this whole constellation of qualities add great depth to the power of the construction (some visitors detect a spiritual dimension: a conventicle or cave church; all considered it is, of course, an homage to art).
The work also has a surreal character. All destruction, architectural passages and holes bring visitors off balance. An upper and lower world are created, an inside and an outside, a black and a white, vistas versus dead end, destruction and construction, falling and standing, order and chaos.
In the more abstract quality of the installation, a black circle composed of thirteen parts (fragmented and deconstructed), a link is detectible to abstract Russian art from the beginning of last century (Malevich). There is also an association with the etchings of Piranesi, in which ruins flourish (an oxymoron)succinctly summarizing the polarity mentioned before).
The house was open to the public for a week; many visitors and press showed up. The language of art is international: during construction interpreters are indispensable, yet visitors need few words. The reactions and remarks in Russia are very similar to those in the Netherlands. What is remarkable is that most visitors from Krasnoyarsk do not view the installation from an art (historical) context, but rather through the direct gaze, which is closely linked to the often raw banality of their own lives.
For this installation Marjan Teeuwen has been awarded the Grand Prix of the Krasnoyarsk Biennial.
Press: Tatlin News, Sergey Kovalevsky, Het uitstralend perspectief van Marjan Teeuwen; Kunstforum International, Krasnoyarsk Biennale; Brabants Dagblad, Gerrit van den Hoven
Destroyed House / Verwoest Huis (2008)
Destroyed House is characterized by radical interventions in a former dwelling with adjoining ice cream parlour (De IJsbeer) in ‘s-Hertogenbosch. This first architectural installation was done in close cooperation with a contractor and a assistant; ceilings were partly taken down, walls were put in a sloping position and provided with large viewing holes, floors were broken away.
Scrap parts formed the basis for the construction of a new artistic image in which destruction and construction converge.
In the installation, there is a balance between balance and imbalance, aesthetics and anti-aesthetics, refinement and crudeness.
If the earlier photo series Huiskamer / Living Room were characterized by one single viewpoint and a limited three-dimensional effect, in this series the viewer looks from one space into another, experiencing a new perspective. The installations extend over several floors and several rooms and cannot be viewed in a single glance.
The actions of American artist Gordon Matta-Clark (1943-1978) are worth mentioning here. He used the urban environment as his material. With his interventions in buildings he transformed architecture into sculpture. A building as a sculpture. Where he stopped, my work begins.
Archive series (2006- now)
The Archive-series shows archival systems completely filled with material from destroyed houses and from household goods; asphalt, plasterboards, laths, burnt wood, metal strips, plates, crushed computers, bricks, tubes, tiles, sheets of metalwork et cetera. Everything is broken and subsequently sorted and filed away. If the Destroyed House- series refers to architecture, the Archive series chooses a more formal starting point (The German word Behälter is fitting for this category: containers, archives, libraries and other storing places).
The first photo of this series was realized in the nuclear shelter below the Van Bommel van Dam Museum in Venlo (2005), as part of a solo exhibition. The subsequent 5 photoworks were created in the studio (Archive 2, 3, 4, 5 and 6). Archief Sheddak SM’s was created in the Stedelijk Museum SM’s in ‘s-Hertogenbosch (November 2008). In the sawtooth roof, at a height of six meters, a temporary floor was installed, where visitors find two perfectly mirrored archives: one completely white, the other completely black. The two archives were been placed sideways against each other, forming one monumental object in the building’s crest.
The polarity between destruction and construction is central to the Archive– series: the indomitable natural law of creation and destruction (of which beauty is emphatically a part). The constructive power of building goes hand in hand with the power of destruction and decline, settled in a precarious balance. This polarity can be interpreted in an art-historical perspective (the vanitas motif), but has religious, social and philosophical connotations as well.
The great diversity of materials used produces a wealth of textural qualities that refer strongly to seventeenth—century Dutch painting. The use of colour in this series is black and white, only whites or only blacks. The use of colour enhances the image with new layers of meaning. The works in the Archive series are highly minimalist in character (with references to Zero and Minimal Art).
In 2014 during an artist in residency in Johannesburg Archive Johannesburg was constructed in cooperation with a real estate developer.
In 2016 Archive Leiden was realized in cooperation with Museum De Lakenhal in Leiden.
In 2016 / 2017 I created five new works in the Archive- series as an assignment for the Temporally Court of Justice Amsterdam.
Amsterdam Oktober 2017

